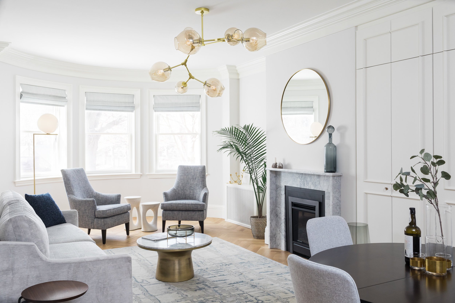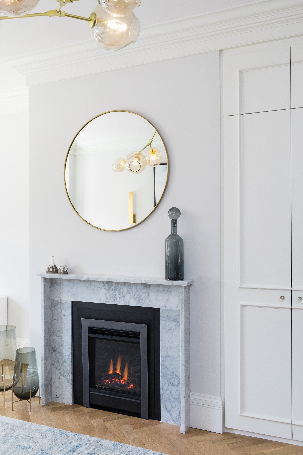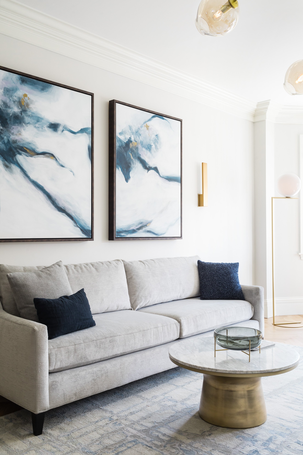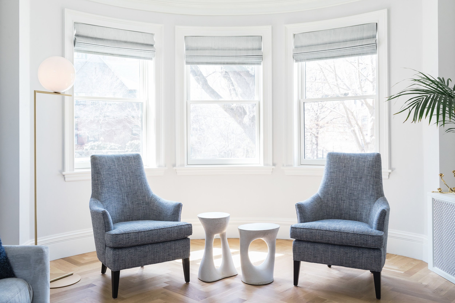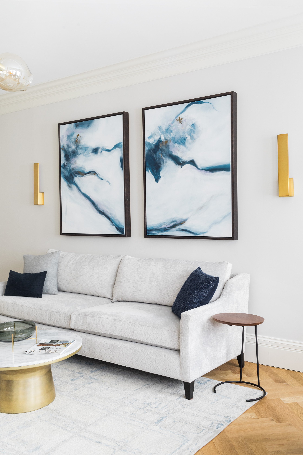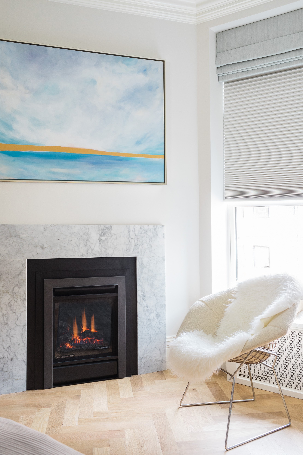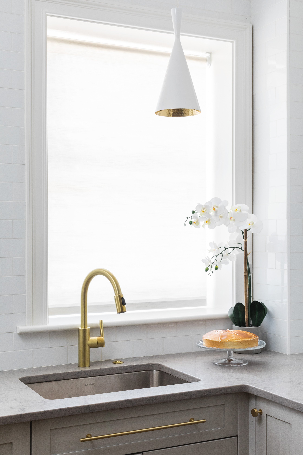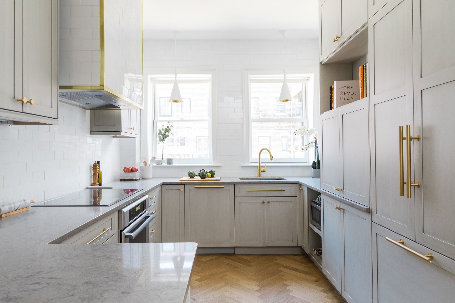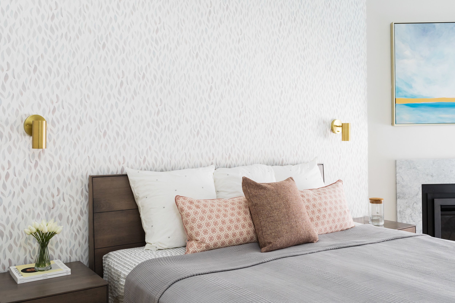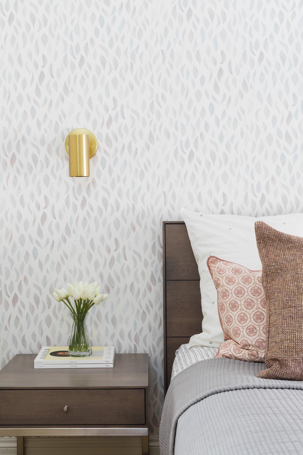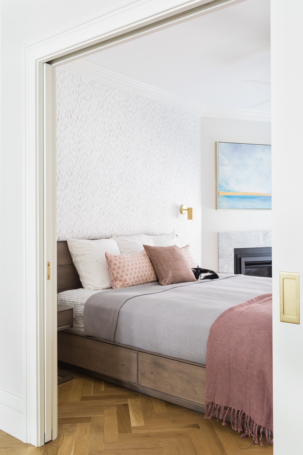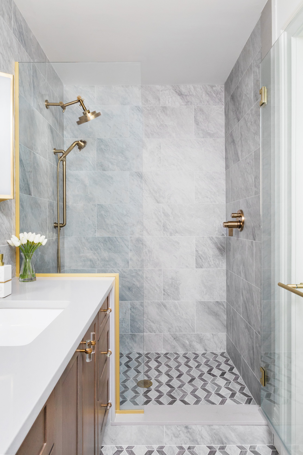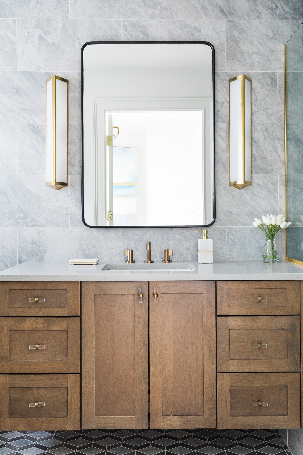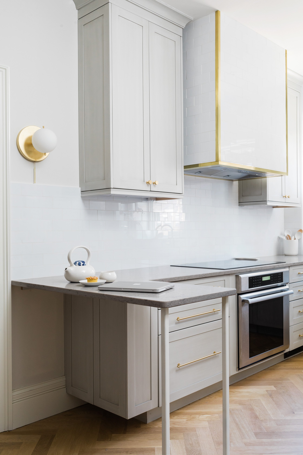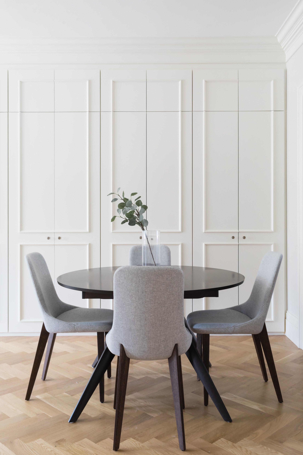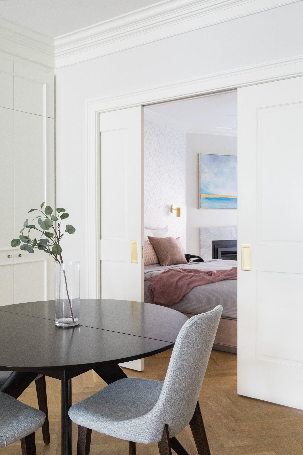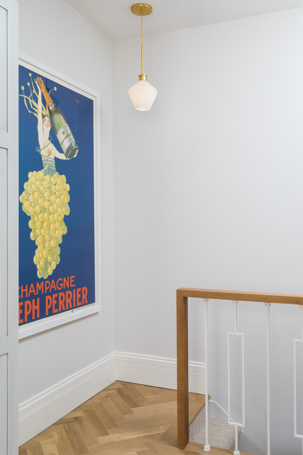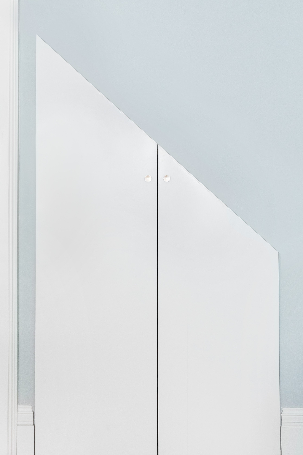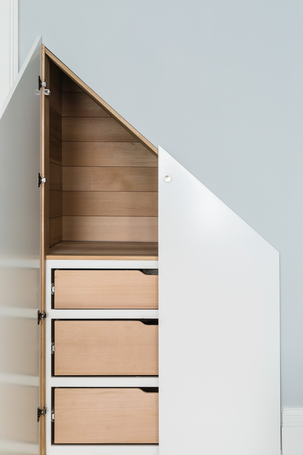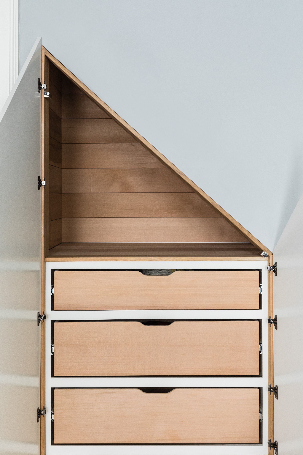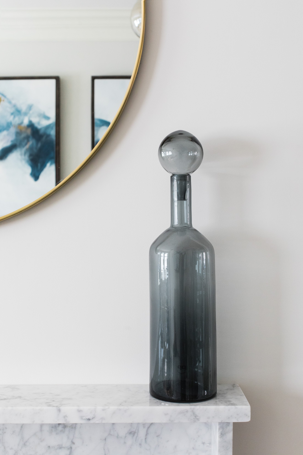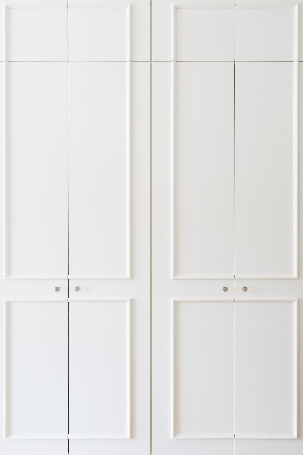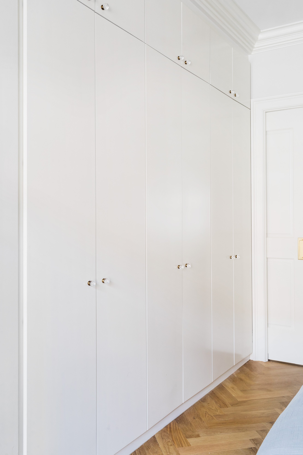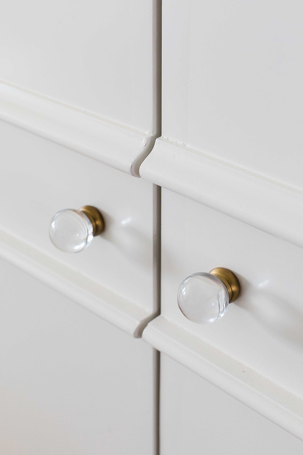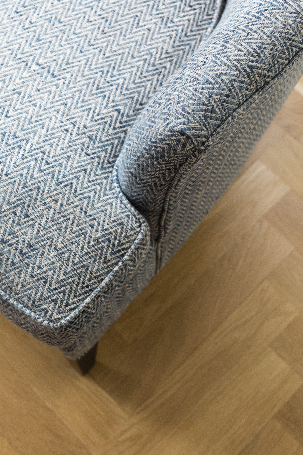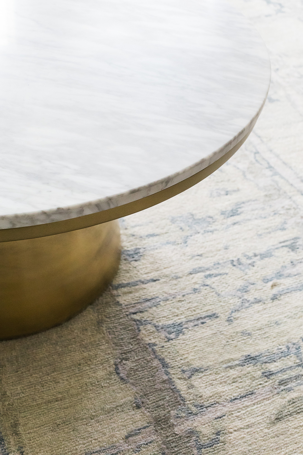Fenway Pied a Terre | Residential Interior Design | Boston, MA
Location: Boston, MA
Scope: Total gut renovation, windows, structural intervention, furniture, lighting, kitchen, bathrooms
Size: 1800 sf
Role: Designer
Contractor : Austin Roberts
Photographer: Joyelle West
Our brief on this project was to create an experience of a French pied a terre. Our clients had lived in this condo for over 18 years and had been looking for a designer that could renovate without moving the plumbing across the rooms. We worked through the layouts in great detail to keep the plumbing in their existing locations but blew through the entire foyer area to create a front to back loft like space which separated the master bedroom suite with the use of elegant pocket doors. This change in the floor plan created an open feeling throughout the space conducive to loft like living with the privacy built in. The space can fit a large number of people when entertaining and become an intimate experience at other times. The use of brushed linen cabinets in the kitchen, brass hardware and accents as well as marble tile in the bathroom has created a palette that is rich in texture while remaining bright and luminous.

