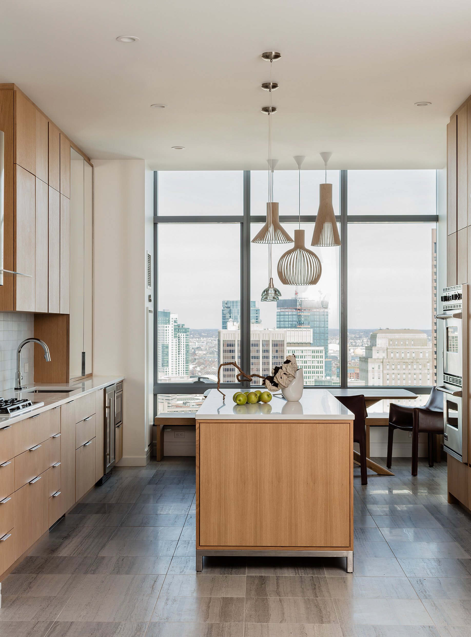
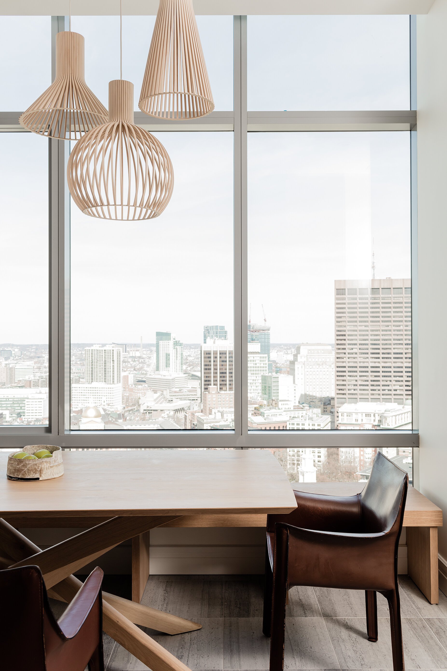
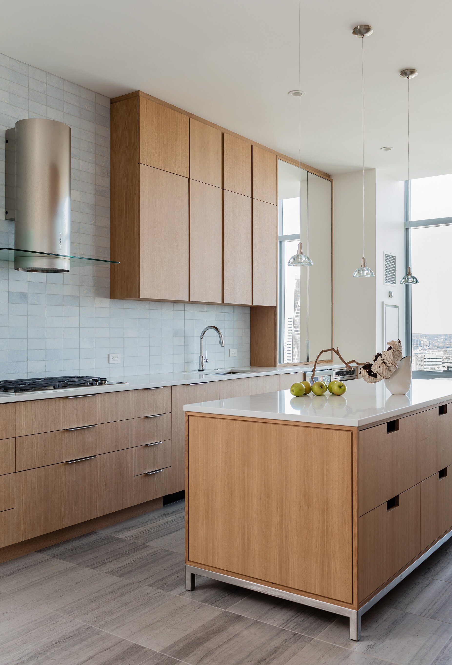
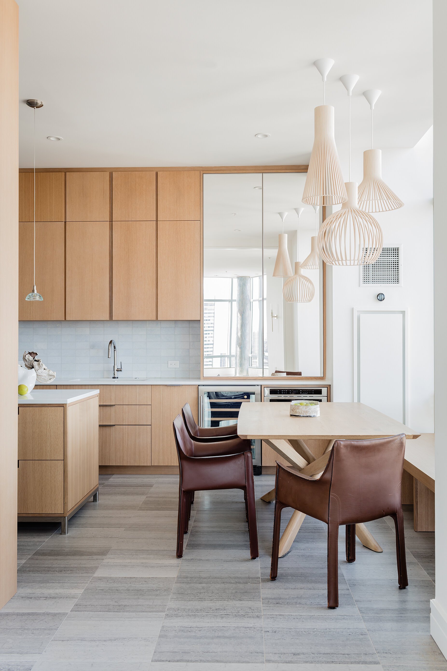
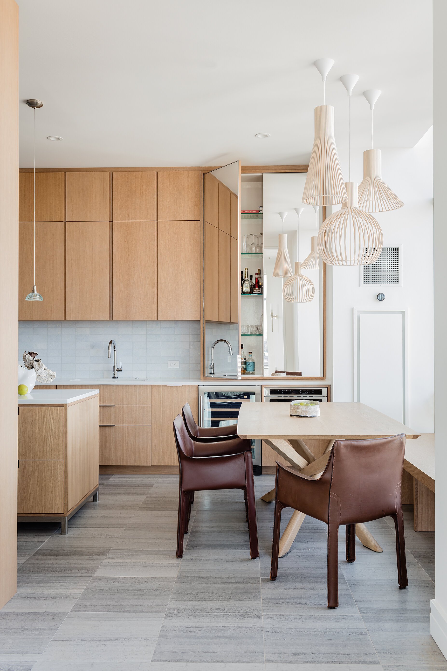
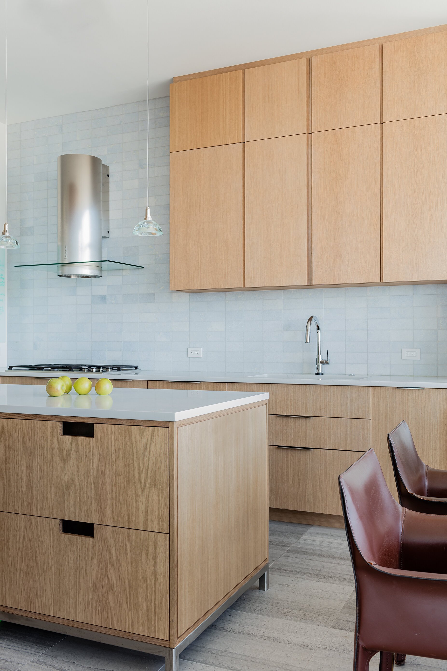
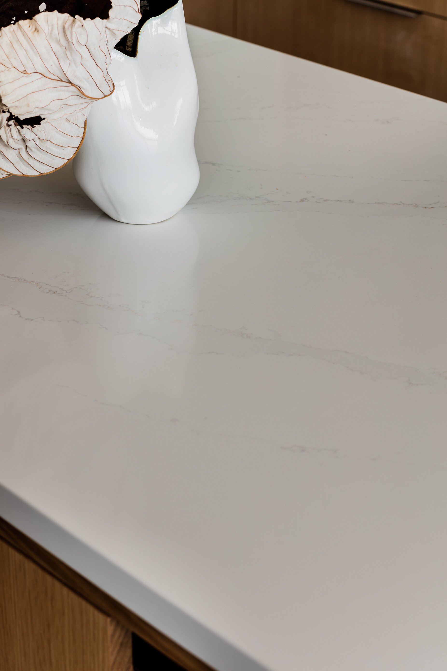
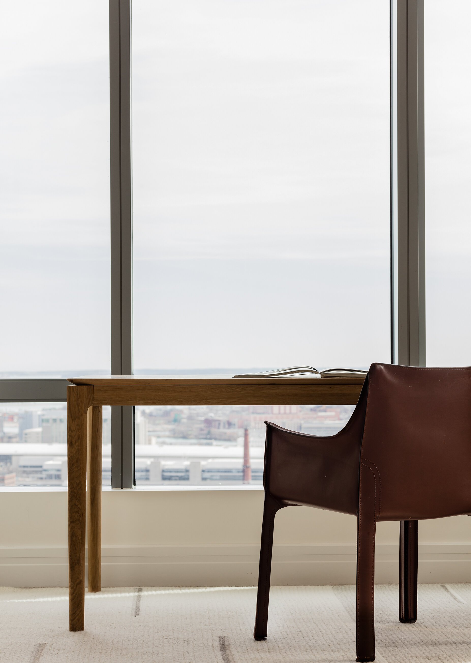
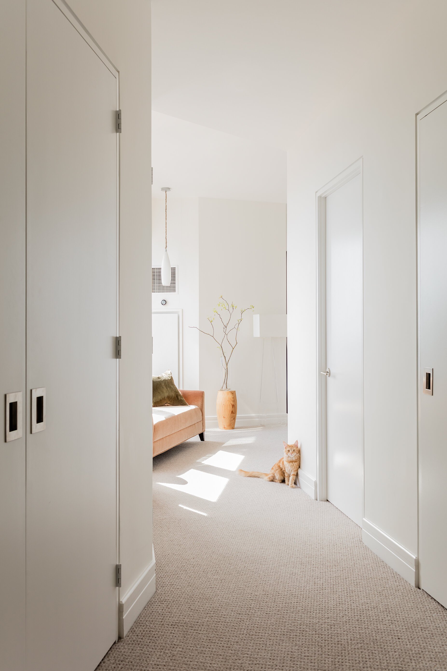
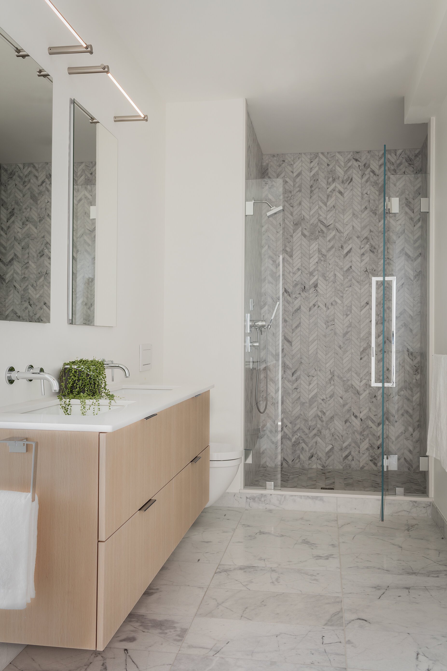
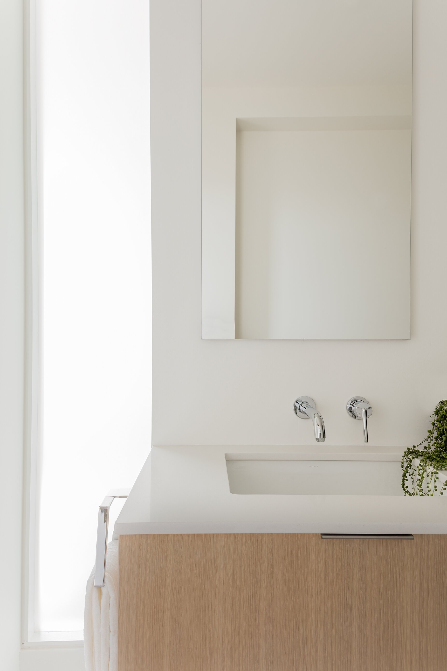
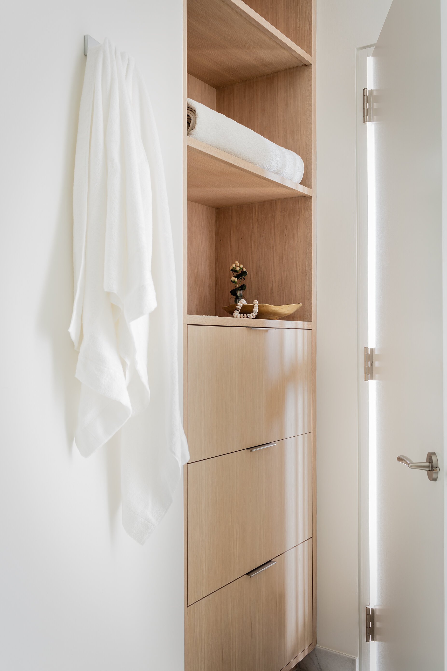
Boston Penthouse|Boston MA |Residential Interior Design
Scope: Gut Renovation of some areas, Layout, Structure, Finishes (Flooring, Furniture, Paint, Lighting) Entire Home including the Kitchen, 3 bathrooms, Living, Dining, Family Room, Foyer, Study.
Size: 2800 sf
Role: Designer + Project Manager Contractor: S + H Construction
Photography: Michael J Lee
Styling: Sashya Thind
We redesigned the layout of two Penthouse suites had been merged by an earlier occupant. The redesign included re-thinking the 2 master bathrooms to convert 1 into a home office to now include a Master Suite that includes a master bath, ample closets and a separate home office. The closets were custom designed to be highly efficient for our clients needs.
The Foyer and Kitchen were gut renovated to create open plan living and includes more storage, higher visibility to the tremendous views and an inclusive eat-in dining experience for the young family of four. The powder room was given a cosmetic face lift with a new vanity, paint, lighting and accessories.
We also redesigned a study to become a family room for a better media experience and a guest bed for additional house guests. This room is designed with a pocket door to convert into a private guest room with an en-suite bathroom for comfort and convenience.
The Living room and Dining Room were given a similar face-lift with a removal of wallpaper and addition of lighting.
These design interventions have now converted a 3 bed 5 bath penthouse into a 4 bed 4 bath property.
